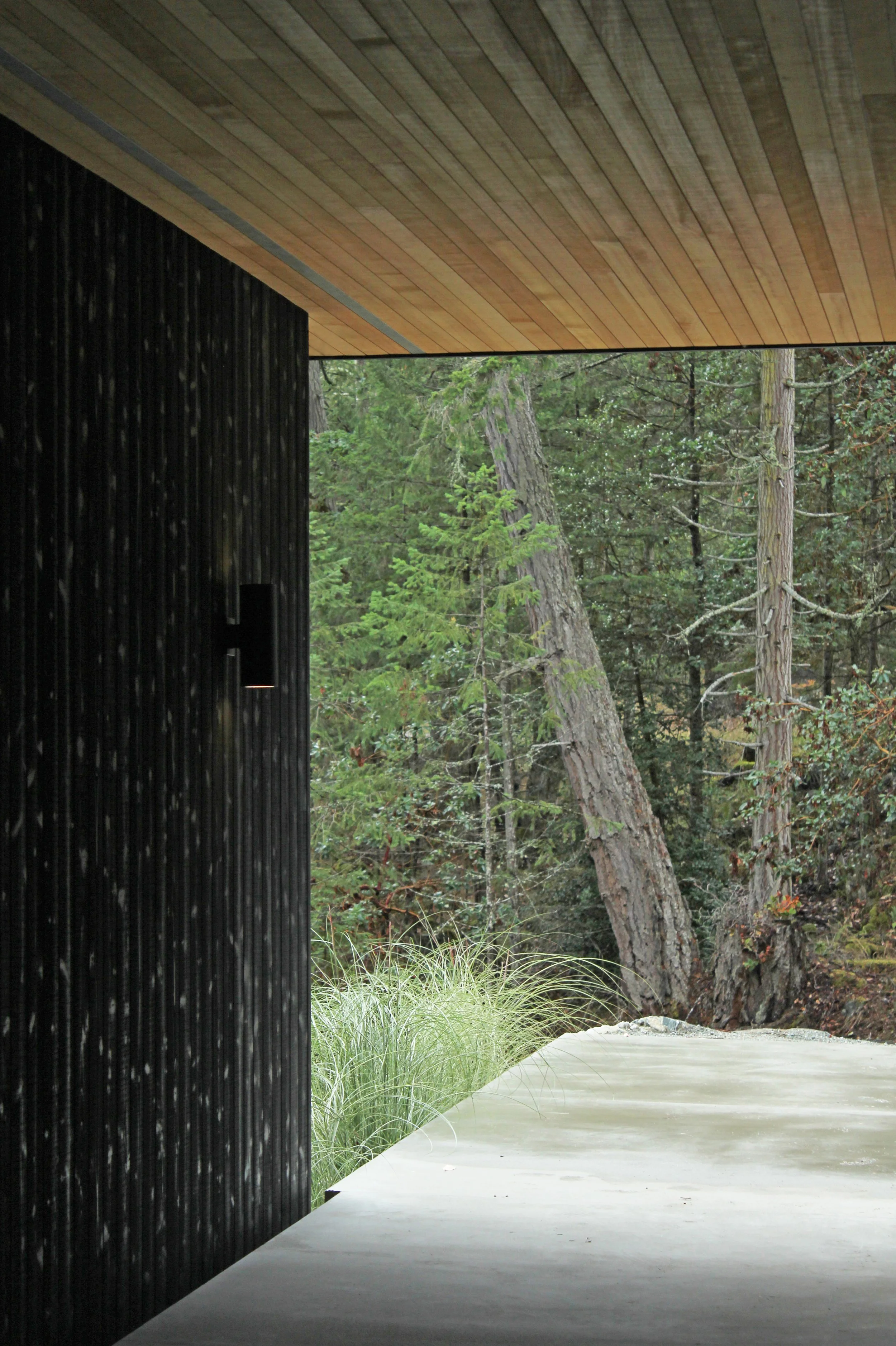












Salt Spring Island - 2023
2,540 sf Single Family Home and 625 sf Garage
The project is located at the top of a steep sloping property on the southern shores of Salt Spring Island. Upon arrival one is directed through a breezeway leading toward a secret garden courtyard formed by the L shape of the house which hugs a rocky knoll. Through views are provided at the entry door with a long skylight that illuminates the circulation areas. An expansive opening with sliding glass doors allows the Great Room to flow onto a large wood framed deck overlooking the property below and the ocean beyond. The main sleeping and bathing area is positioned within a cantilevered portion of the building providing a dramatic architectural form within the landscape.
Photography by Genevieve Graham
Constructed by Coast Prestige Homes
