

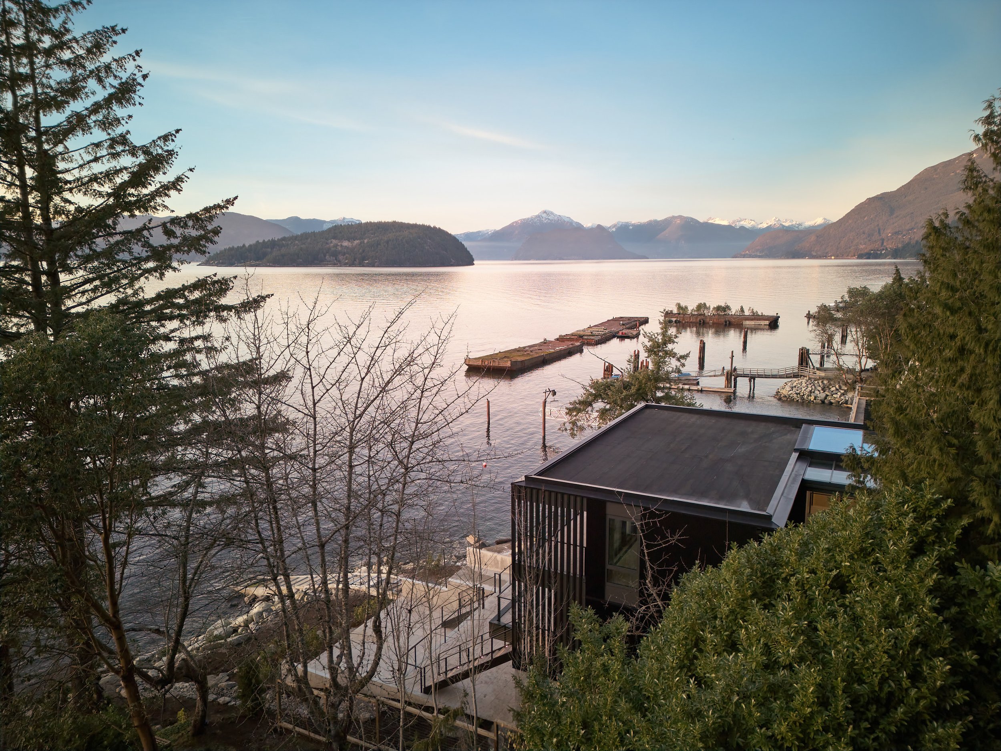



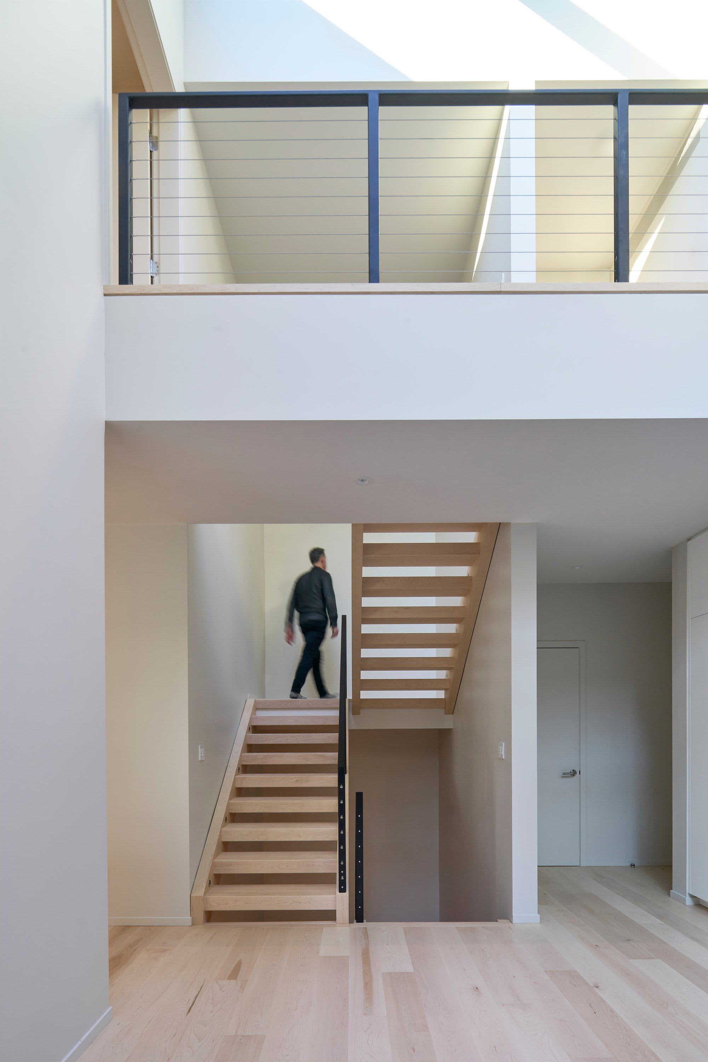











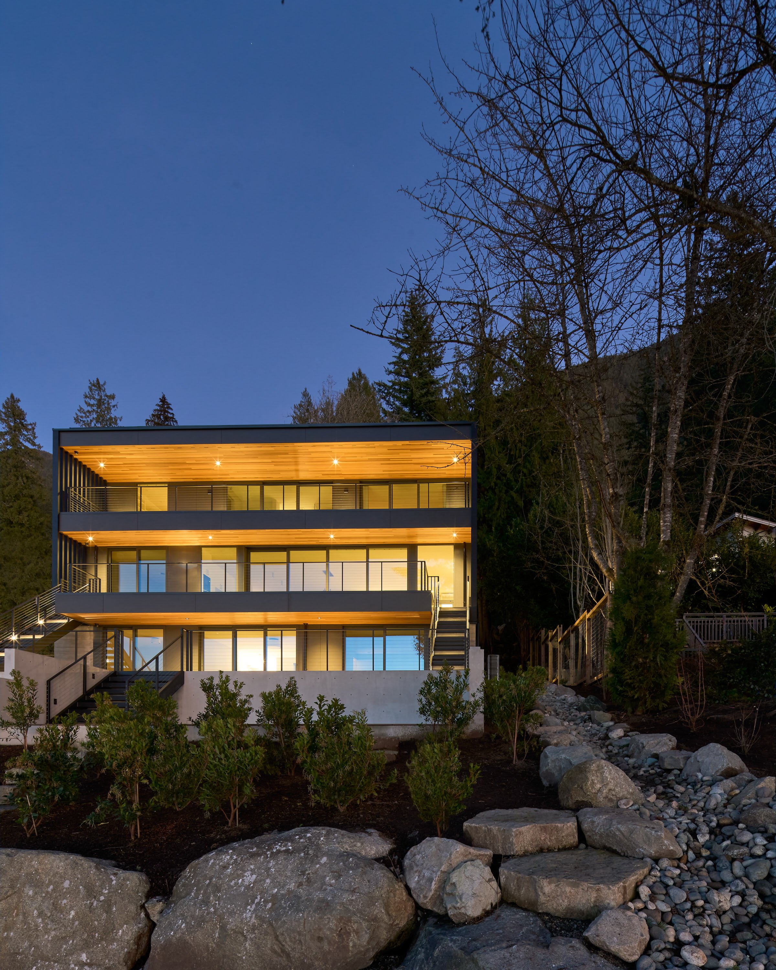

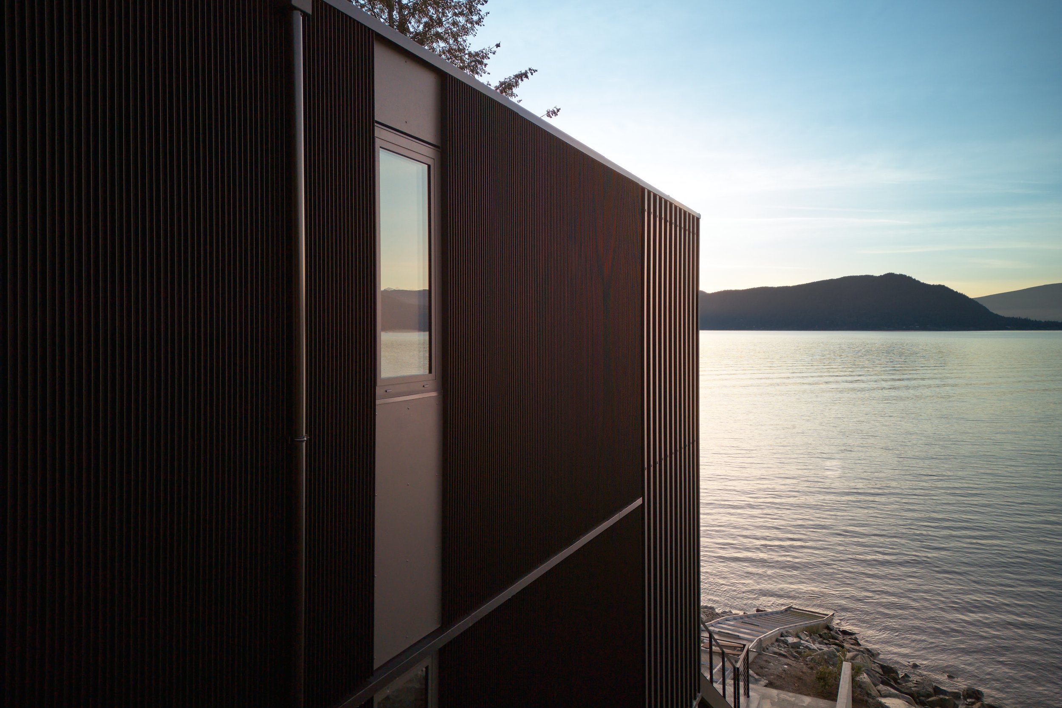

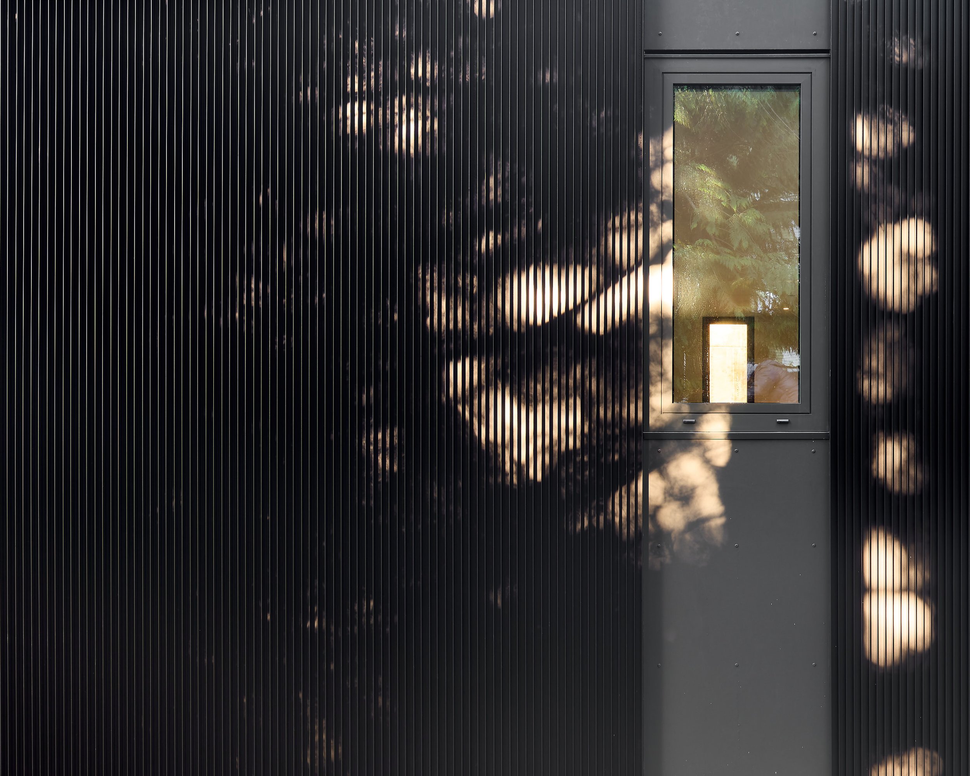


West Vancouver - 2025
6,480 sf Single Family Home with Secondary Suite and 3 Car Garage.
As the name suggests, The Howe Sound House is located on the majestic shore of the Howe Sound, a network of beautiful fjords immediately northwest of Vancouver, British Columbia. The property is narrow and steep with a creek flowing along the south side which informs much of the project’s siting. A circulation path, along the north side of the property, connects the top of the property where trains glide by to the bottom of the property where a boat ramp is located. The project consists of a single-family dwelling, attached secondary suite, and attached 3-car Garage. The Primary Suite occupies the upper floor with main living spaces, Entry, and Secondary Suite on the main floor and additional bedrooms and Media room at the basement floor.
Each level steps back from the water, providing roof decks that span the entire width of the building, providing access to outside and expansive views of the Sound. A vertical screen on both sides of the decks helps to maintain privacy from the nearby houses on either side while providing views and light. A pair of steel stairs lead one from the Main floor deck to the terraces and boat ramp below.
The Main Entry, a dramatic double storey space, is illuminated by a large skylight and accessed from an exterior courtyard at the main level, surrounded by mature cedars and native west coast plantings. The Garage is located on the upper floor to reduce the slope of the driveway and leads to an interior bridge that passes through the main Entry where an elevator servicing the building’s 3 levels is located. The Secondary suite, located on the main level behind the main living spaces and below the Garage, is accessed by a private entrance along the north circulation path.
Despite rigorous planning requirements and significant geotechnical challenges, the project appears nestled into the landscape as though it was meant to be there.
Photography by Sama Jim Canzian
Constructed by Jenkins Construction
